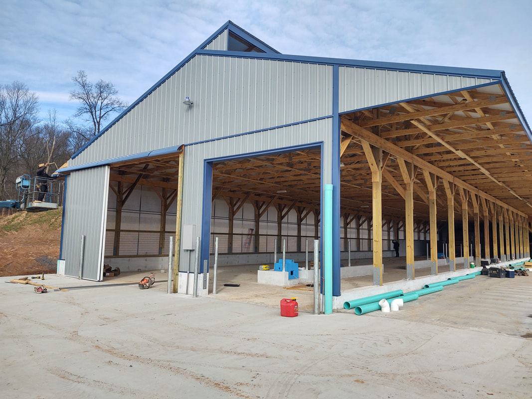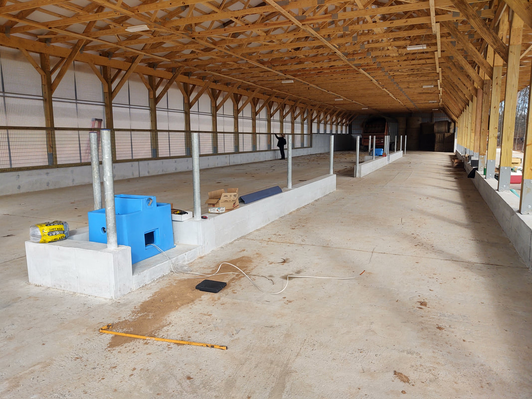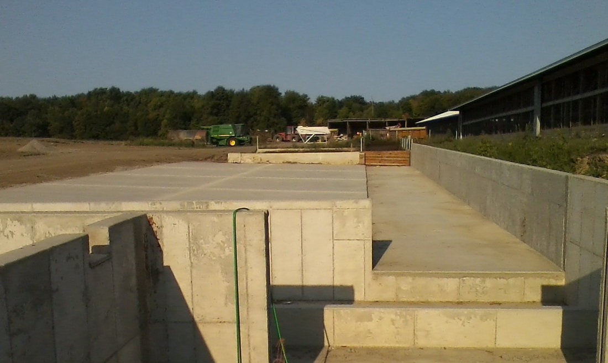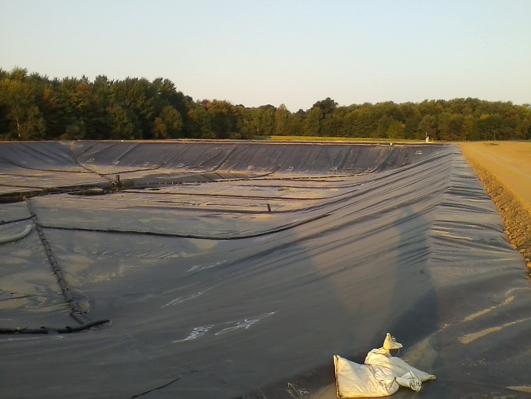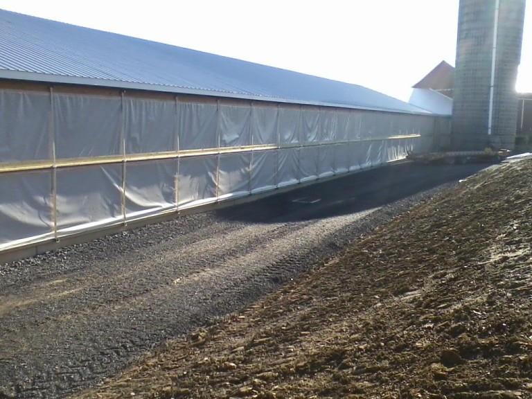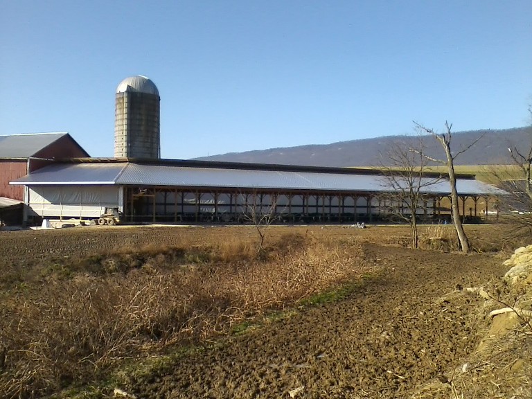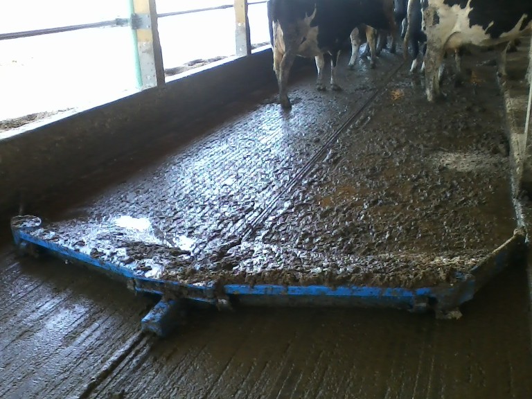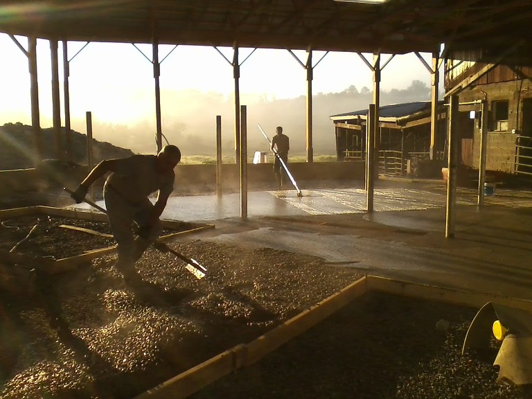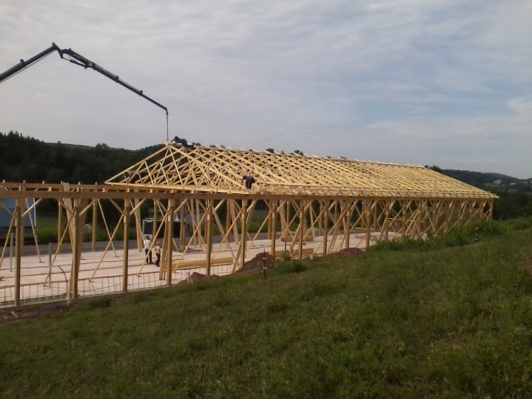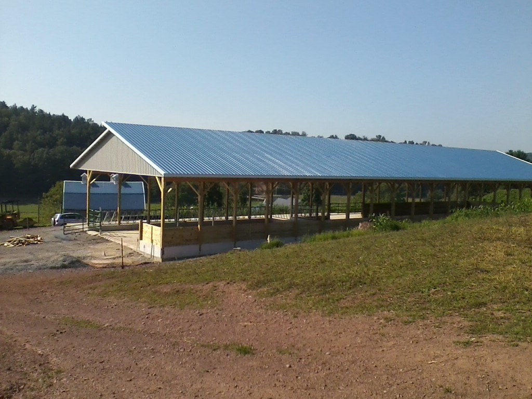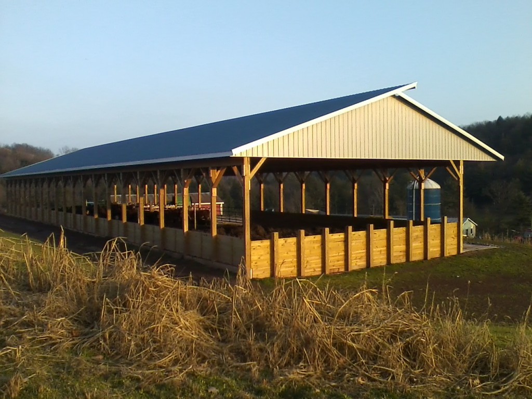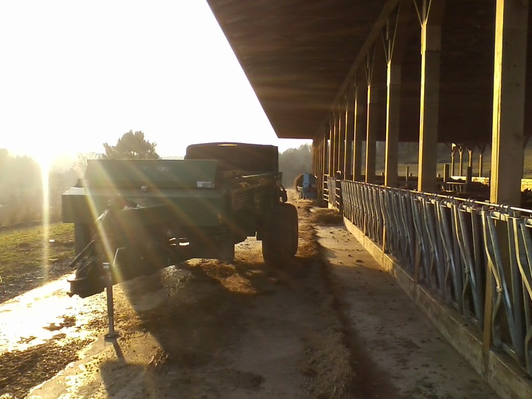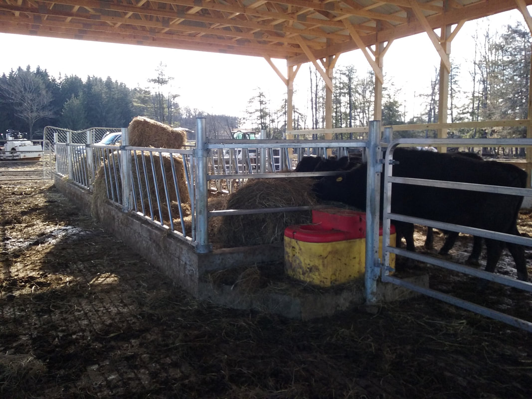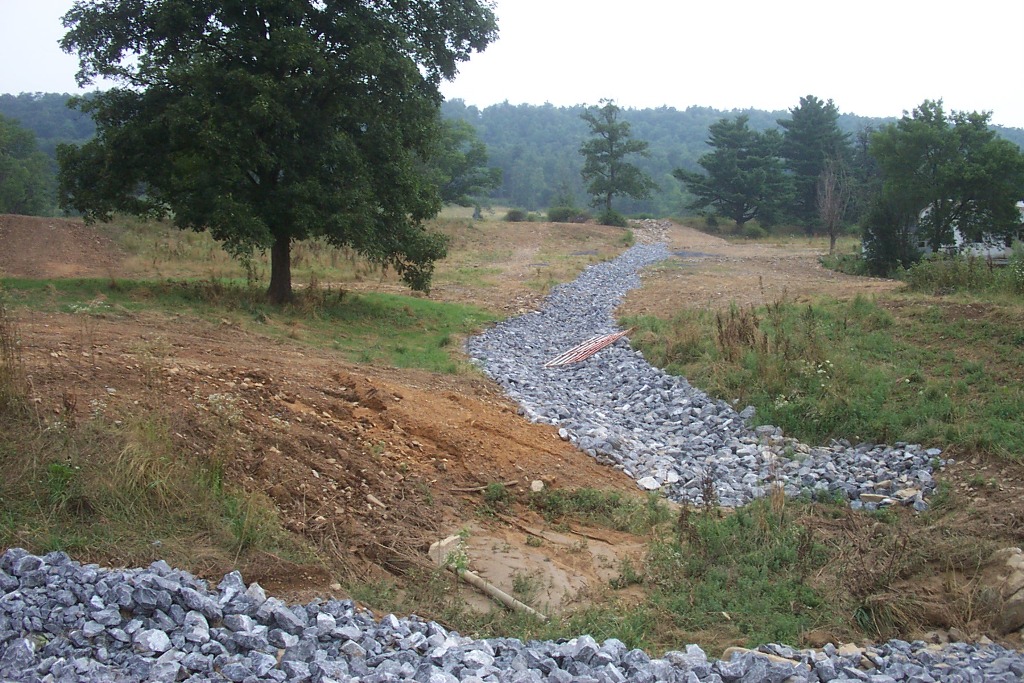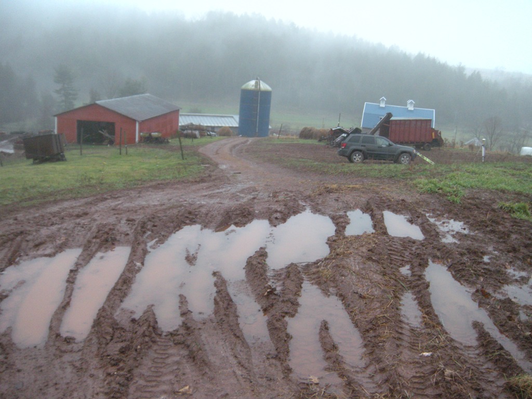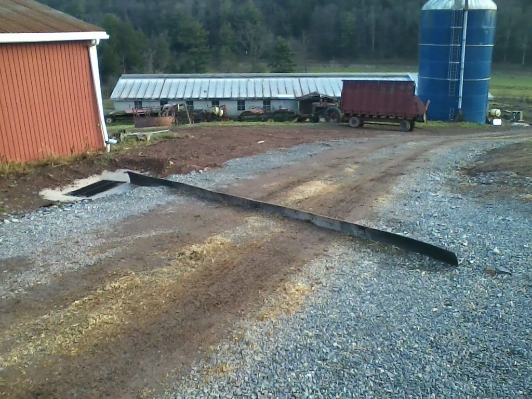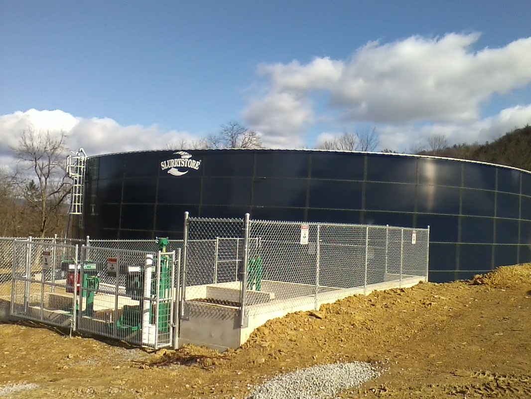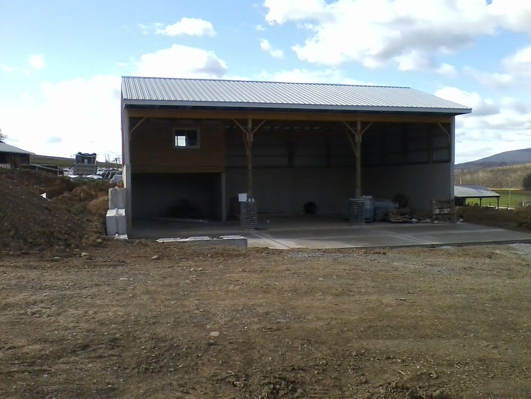This project is a "Roofed Heavy Use Area and Manure Stacking Building", in Bedford County, PA. Funding was provided by the NRCS, Bedford County Conservation District and the Landowner.
The 10' overhang and 16' wide feed lane keeps feed dry and easily managed.
A 12' wide feed alley gives heifers plenty of room to maneuver around the feed rail (not yet installed). A curb/railing system separates the feed alley from the loafing area. Troughs supply water to each pen. Curtains on the back wall help control air flow.
The project below is for a large dairy and spanned several years. This dairy uses sand bedding for the cows and a flush system to remove manure from the barns. To keep the sand out of the manure storage facilities, a sand settling lane is used. A multi-chamber reception pit gives the farm many options on how to manage manure. From the reception pit, manure is pumped to a solids-separator that removes fibrous organic matter. Then the liquid-fraction of manure is pumped to a 3-stage manure storage facility. All manure storage facilities are HDPE-plastic lined. The first stage manure pond also has a concrete bottom that allows removal of sand and solids that escaped the preliminary treatments. The 3rd stage manure pond also uses a 'floating cover' to capture methane and flare the biogas for carbon credits. Photos below.
Sand settling lane and reception pits; sand stacking pad is on the left.
HDPE-lined 3rd stage manure storage pond with biogas collection cover - Capacity = 5.2 million gallons
The project below features a new freestall barn, manure transfer system, and Slurrystore(TM) manure storage tank. Manure from the milking center (stanchion barn) is conveyed to a reception pit by a barn cleaner. Manure from the new freestall barn is scraped, using automatic alley scrapers, to the reception pit. Then, a hydraulic ram-pump transfers manure to the Slurrystore (TM) . Many other items were installed on this farm such as new access lanes and stormwater controls.
The old freestall barn had lived it's useful life
New freestall barn with curtains
The new freestall barn is configured for drive-by-feeding. The 'bend' in the building is to keep the structure further away from a small stream as required by the PA D.E.P.
Automatic alley scrapers drop manure into a gravity pipe-->Then to the recption pit-->Slurrystore(TM)
Cows get used to the scraping paddles in less than a week; the paddle moves so slowly that the cows just step over it when it reaches them.
Pouring concrete at dawn is standard practice to beat-the-heat during the summer. Above, the scrape alleys and holding area are formed and poured. Concrete is grooved for traction
Manure is stored for up to 6 months in the Slurrystore(TM) tank.
The project below was partially funded by the Natural Resources Conservation Service. This beef farm did not have a good winter feeding area. As with many beef farms, the 'old dairy barn' doesn't always work for beef cattle. The winter feedlot became an environmental concern due to manure and sediment runoff.
The project included a roofed feedlot with roofed manure stacking pad, stabilized access lanes, stormwater controls, conveyor-belt waterbars and animal trails. An old, earthen liquid manure pond was also decommissioned.
Cattle were fed adjacent to an old earthen manure pond; manure was pushed into the old storage pond.
Setting trusses on the new roofed feedlot
The new roofed feedlot is almost finished
The rear of the building is dedicated for stacking manure.
The farmer installed headlocks. The 8' roof overhang and 16' wide concrete feed lane make feeding cattle a breeze.
Miscellaneous Photos
This Roofed "Heavy Use Area" for beef cattle has a built-in feed bunk that can be access from outside the building

|
Before: Sediment and Manure from pastures flows into a sinkhole |
After: The animals are fenced-out of the waterways. Rip-rap stone prevents erosion.
Before: Access lane with earthen water-bar
After: The new access lane uses a heavy, geotextile fabric, 8" of larger stone, and 4" of a compacted stone topper. The water bar is made with a 16" wide, 1/2" thick conveyor belt. The conveyor belt diverts water to the drop-box and is easy to drive over.
The project below features a new 112' diameter 24' high steel Slurrystore manure storage tank and a manure solids separation system. There was not much room on this site so the expandable Slurrystore tank made good sense to the farmer. This tank is expandable up to 33' high which allows the manure handling system to grow with the farm.

During the concrete floor pour for the Slurrystore manure storage tank
The finished Slurrystore and reception pits. Manure flows by gravity to the first reception pit and then is pumped to the manure solids separator. The liquid fraction of the waste stream returns by gravity to the second reception pit where it is then pumped to the Slurrystore tank. Bypass systems are included to give the farmer many options on how to handle the waste stream.
This is the manure solids separator building. The separator is located in a small room on the second floor of the building in the left-bay. The DODA screw press separator removes most of the liquid from the manure and deposits the solids onto the floor below. The separated manure solids are then used for cow bedding in the freestall barn.
